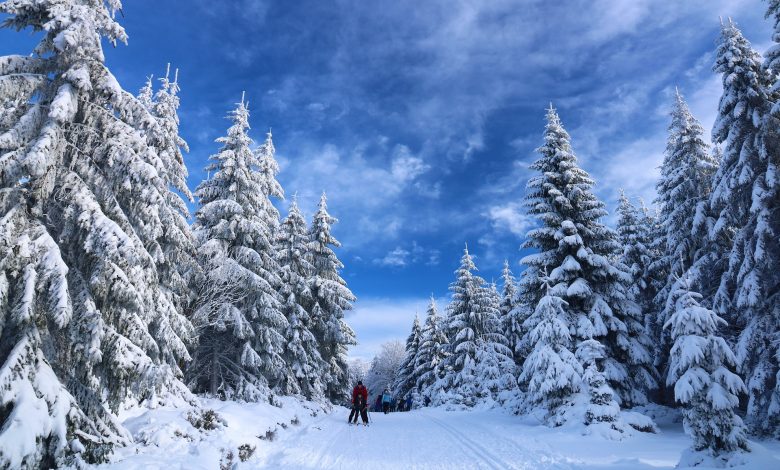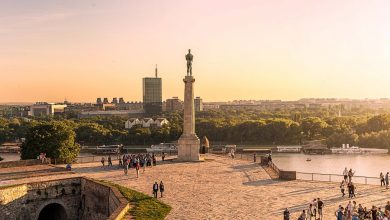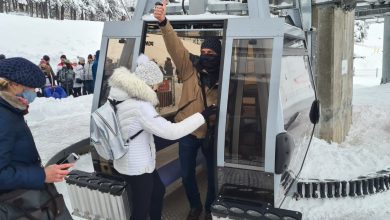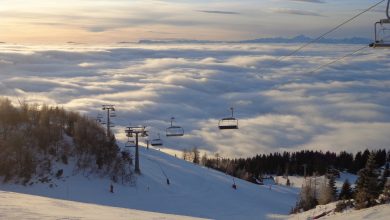Mount Golija gets a ski center with 10 km of slopes and bobsleigh on rails for the summer period
Ski resorts of Serbia announced the public procurement of technical documentation for the development of the Golija ski center with development projects of Ski resorts of Serbia.

As stated in the technical specification of the tender, the valid Detailed Regulation Plan for the Golija Ski Center in the territory of the municipality of Ivanjica regulates an area of 262.67 hectares within the zone of the planned ski resort and part of the tourist complex Odvraćenica on the Golija mountain, because this area is designated as the most suitable location for the initial development of tourism in the Golija mountain area, “eKapija” reports.
According to the existing plan, it is further explained, only ski slopes and cable cars are foreseen, while other ski facilities are not complete, so it is necessary to prepare technical documentation for the construction of the planned Golija ski resort with various functions and contents.
It is planned to build a hotel and restaurant, ski resort administrative building, hangar and ski infrastructure – new ski slopes, artificial snow system for all ski slopes and ski roads, cable cars, ski lifts, ski range and summer facilities), as well as an educational center .
The plan also includes the formation of the starting and ending hubs of ski resorts with entrances and ski terminals, as well as public utility infrastructure – construction of streets, water supply, sewage, electrical and TT installations.
The administrative building of the ski resort is planned for 300-400 m2, in the immediate vicinity of the starting ski plateau and the technical base of the ski resort. Within the administrative building, provide premises for the accommodation of public services – a health station, a pharmacy, a mountain rescue service, an area for selling tickets and the like.
The hotel will be built on a location that will allow vehicular access from the regional road, and at the same time easy and fast access for skiers via ski slopes and cable cars. It is planned as a four-story hotel-apartment type building, with a restaurant and all accompanying facilities, and the gross area of one floor will be at least 800 m2.
The plan also includes a restaurant as an independent facility in an adequate location, with a capacity that meets the needs of the ski resort.
When it comes to the educational center, it is planned as an open space that should contain classrooms, projection rooms, exhibition space, and accommodation space, and the purpose will be to present the value of the Golija Nature Park in coexistence with the ski resort system and the possibility of using it for a school in nature.
The plan is to artificially snow the existing and planned ski slopes. The artificial snowmaking system should snow ski slopes with a total length of about 10km.
The ski tracks of the first phase of the ski resort system, 6 km long, need to be connected with the ski trails of the second phase, which is about 4 km long, in such a way that the ski resort system is entered from the newly built parking lot near the regional road or from the departure point of the six-seater cable car, and on the parts that are residentially built and they have local roads, provide for a footbridge that can allow the passage of a weight of about 10 tons.
In order to complete the winter content, a ski range with a conveyor belt for training participants is planned, on a gentle slope in the immediate vicinity of the administration building.
The cable car with an intermediate station will depart from the ski plateau at 1680 m above sea level, in the immediate vicinity of the existing parking lot, to the highest point of the ski area. Along with the departure station, additional ski facilities such as ski rent, buffet, etc. are planned.
For the animation of the guests in the summer period, a bobsleigh on rails will be designed and built, with a maximum descent speed of 40 kilometers per hour, with at least one circular part of the installation and one jump, and a children’s playground with at least 10 elements of different activities is planned.


